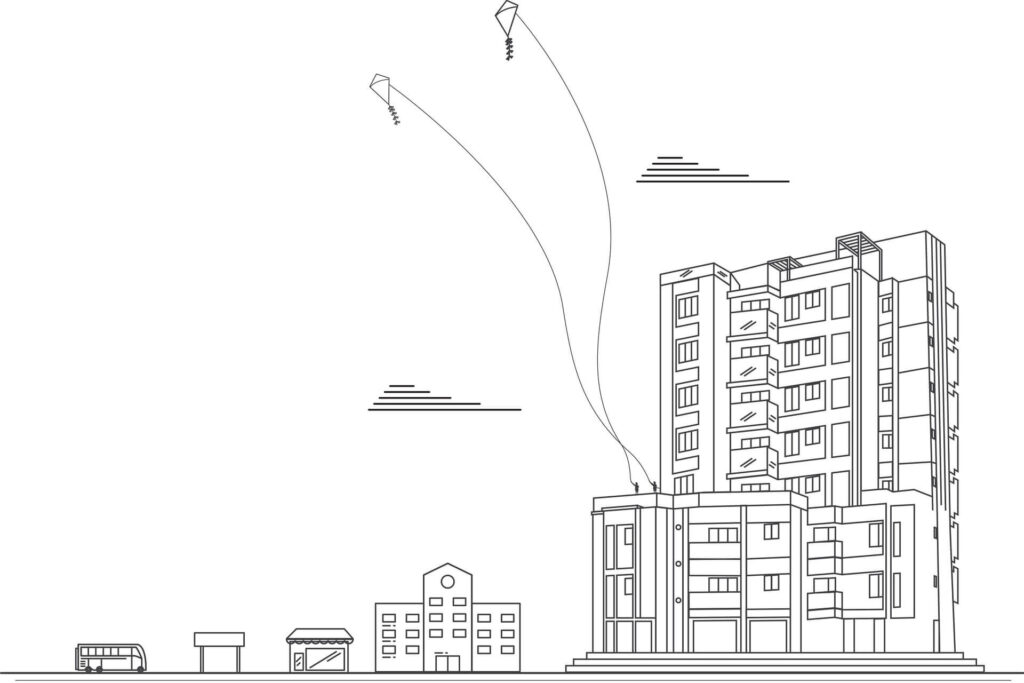PREMIUM COMMERCIAL SPACE
For Sale / Lease
@ Puthuppanam
(exactly midway between Puthencruz & Kolenchery)
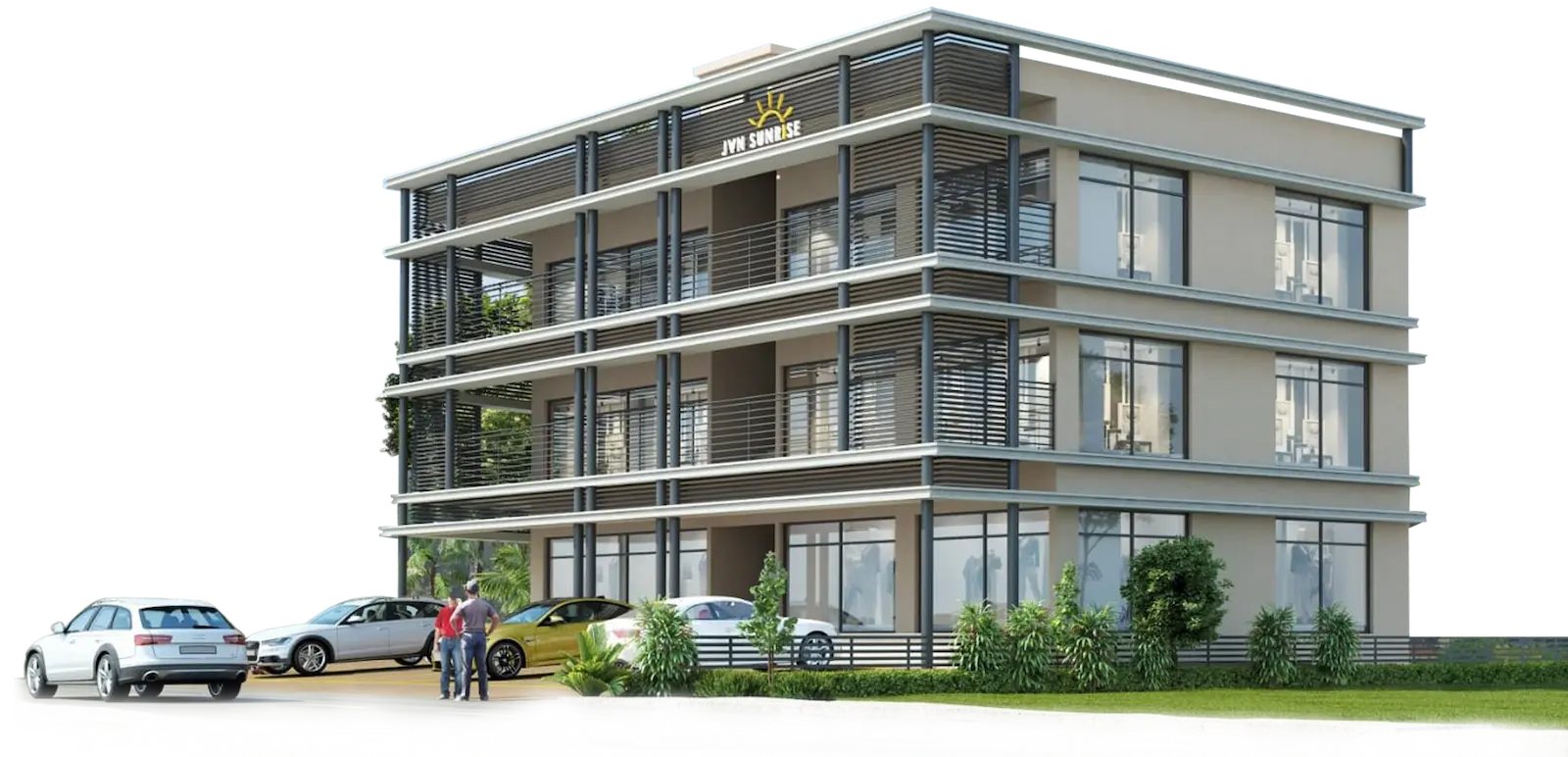
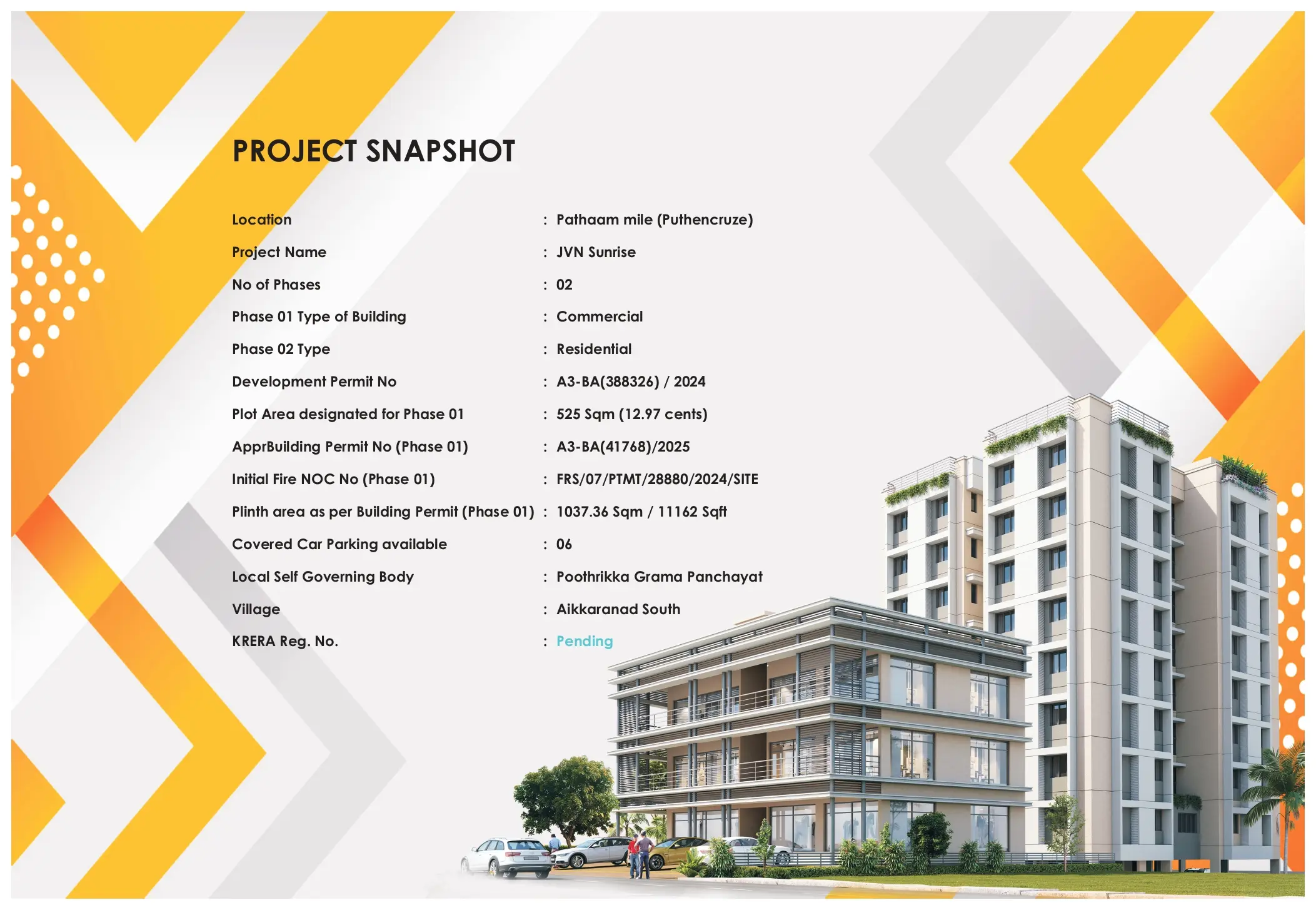
Independent footing foundation | RCC Framed structure with Earth quake proof structural design and minimum pillars in inside spaces
Solid cement block masonry
All exposed surfaces to be plastered using one coat of cement mortar
2 ×2 Vitrified Tiles Kajaria/Torrino or Equivalent
C P fittings by Jaquar and Sanitary by Cera or equivalent
Available from Basement to terrace, equipment supplied by Escon Elevators Private Limited
Paved with interlock cement paving bricks
Paved with good quality cement paving blocks
Will be provided as per norms
Will be provided as per norms
RCC 3 chambered Septic Tank with overflow pit of stipulated capacity in the basement floor
Good quality panel board in the basement with wire connected to a DB in each floor and good quality earthing. Wires of Apaar or V Guard or equivalent to be used. DB, MCB, ELCB of Havells/Polycab or equivalent to be used.
Open Well with automatic motor and pump set by Besten pumps to lift water to overhead RCC Tank.
Cement from Ambuja & Steel by Steelex or equivalent
JVN Sunrise is developed by JVN Homes Private Limited, a part of the trustworthy Nedumchalil Group based at Muvattupuzha. The group reflects over 75 years of legacy in plantation, healthcare, manufacturing, trade, construction and social spheres. With a proven track record that includes landmark projects such as JVN Central near the Muvattupuzha Municipal Stadium, and the Carport Phases 1 and 2 at Cochin International Airport, the group’s expertise and trustworthiness shine through every endeavor.

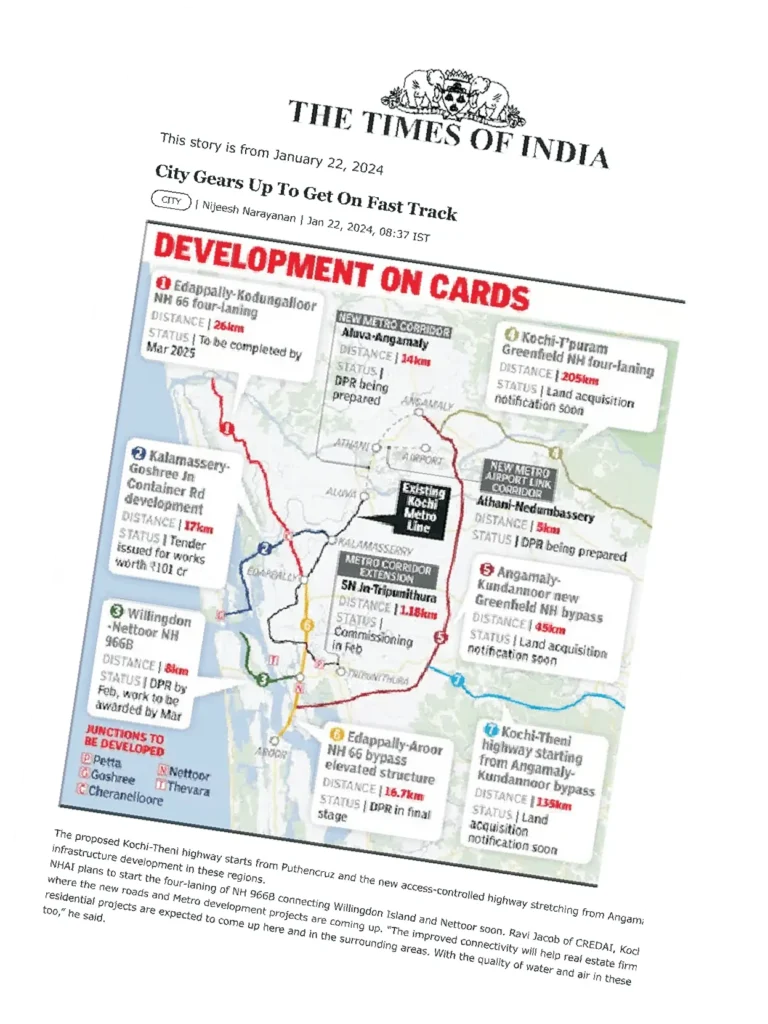
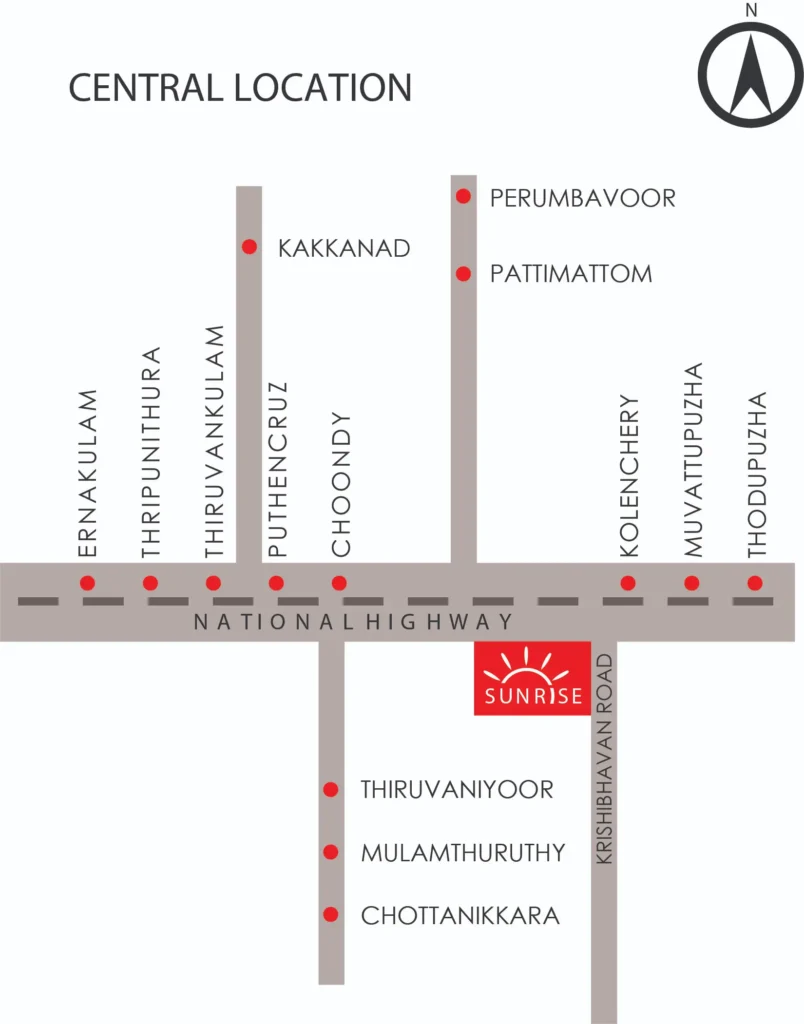
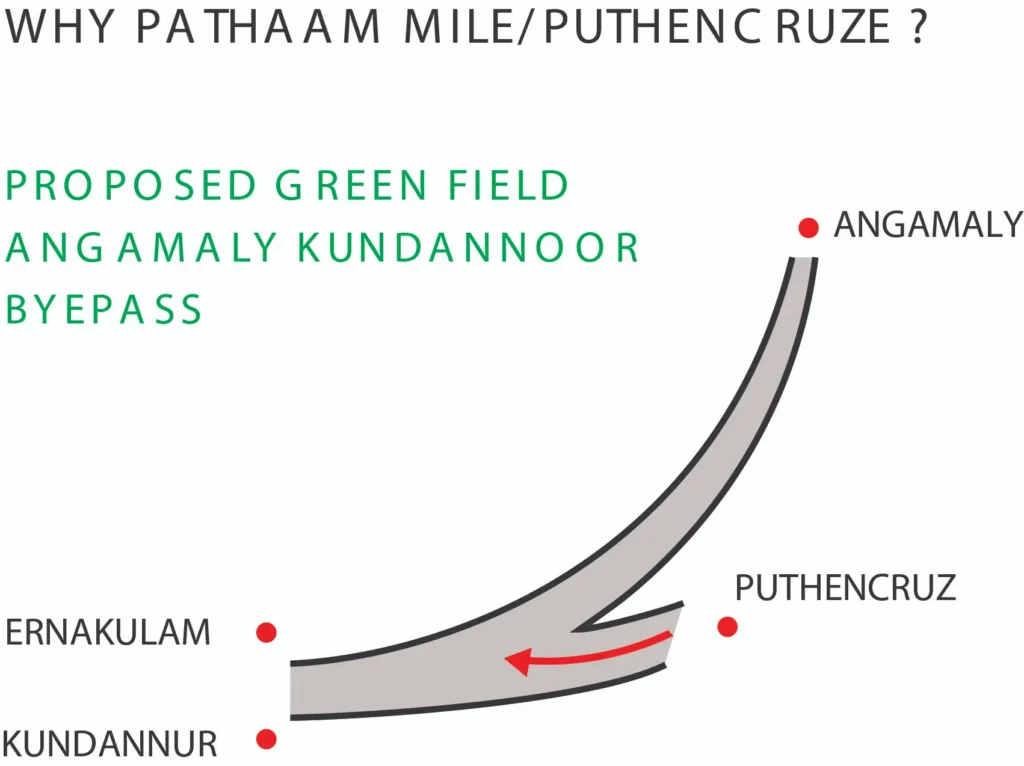
This project enjoys a strategic location, right opposite the KSEB Puthencruz 66 KW Substation, and is conveniently nestled between Puthencruz and Kolenchery, ensuring excellent connectivity and accessibility with the IT parks at Kakkanad, Highways including the Kochi Dhanushkodi Highway, Proposed Angamaly Kundannoor Bye pass, Sea port-airport road and Metro stations.
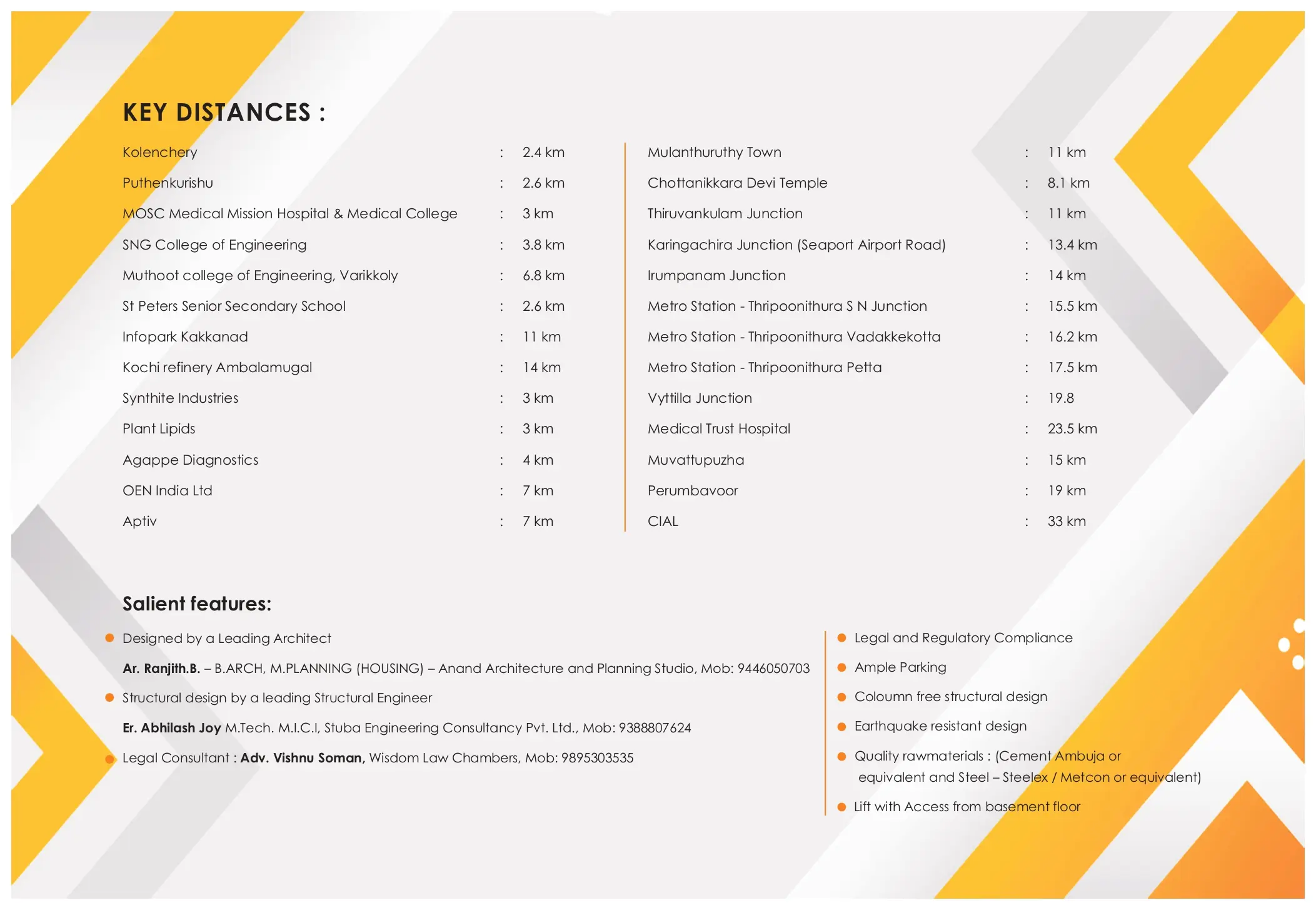
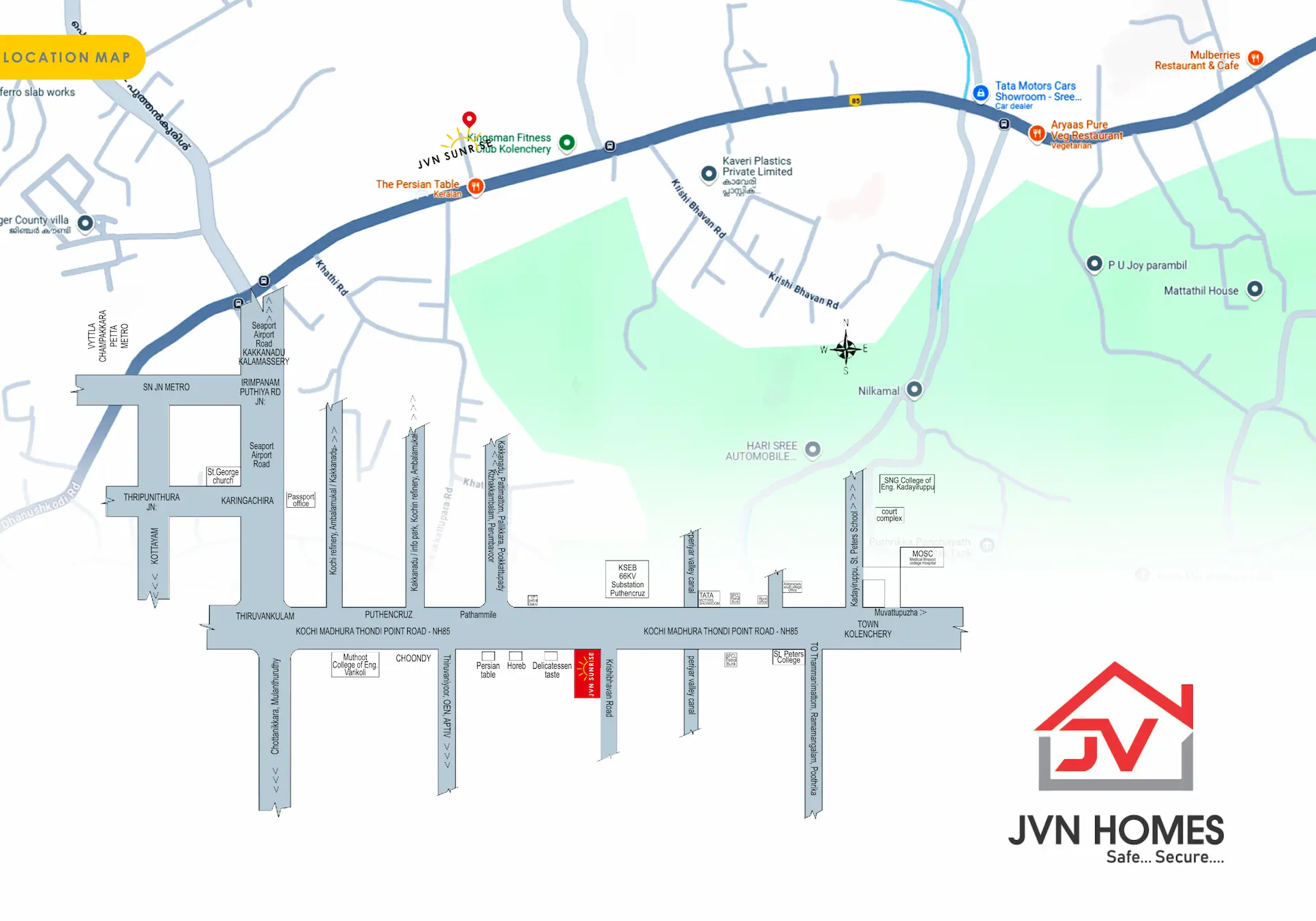
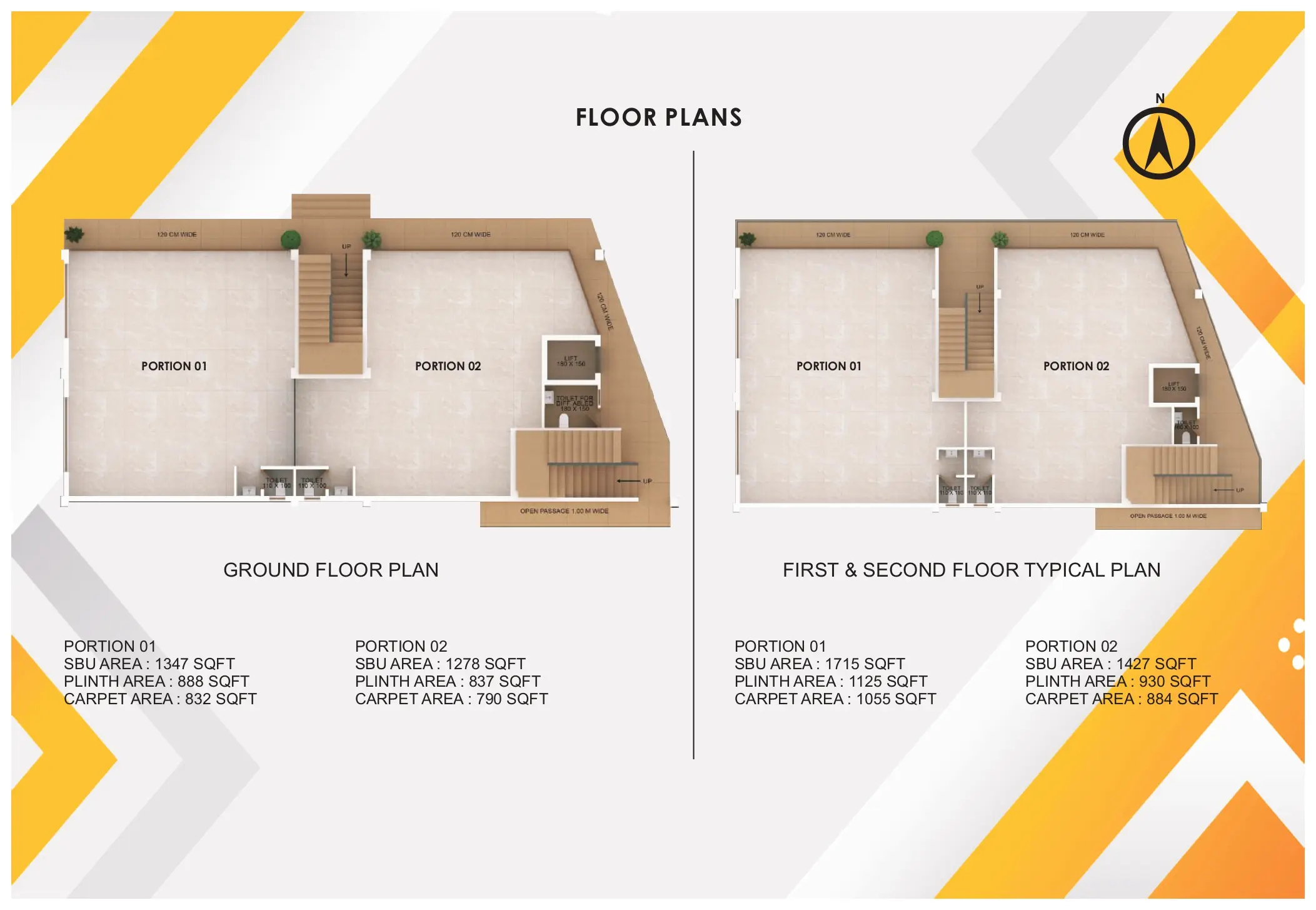
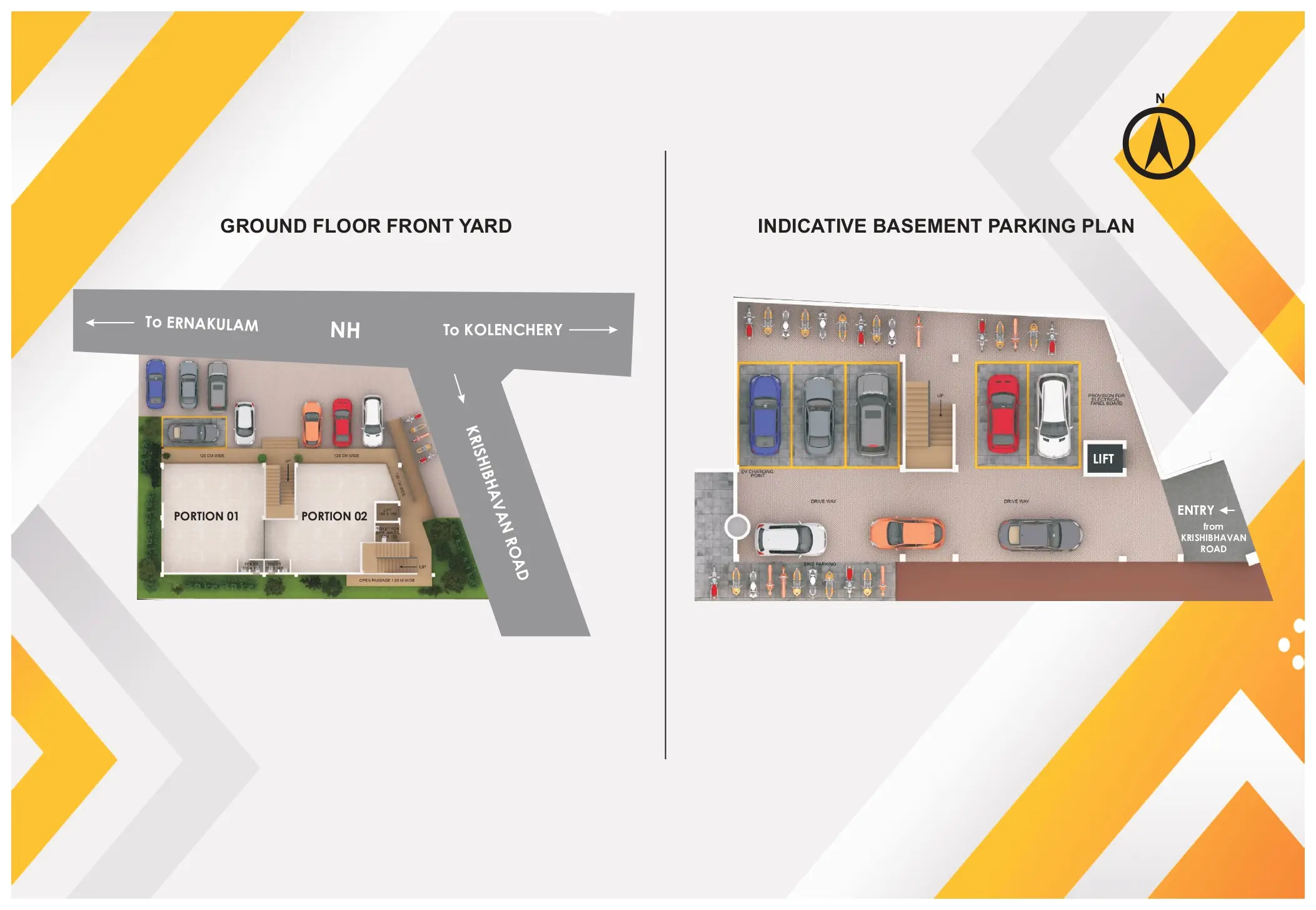
+91 93881 75544
+91 97458 88809
jaganjames@gmail.com
